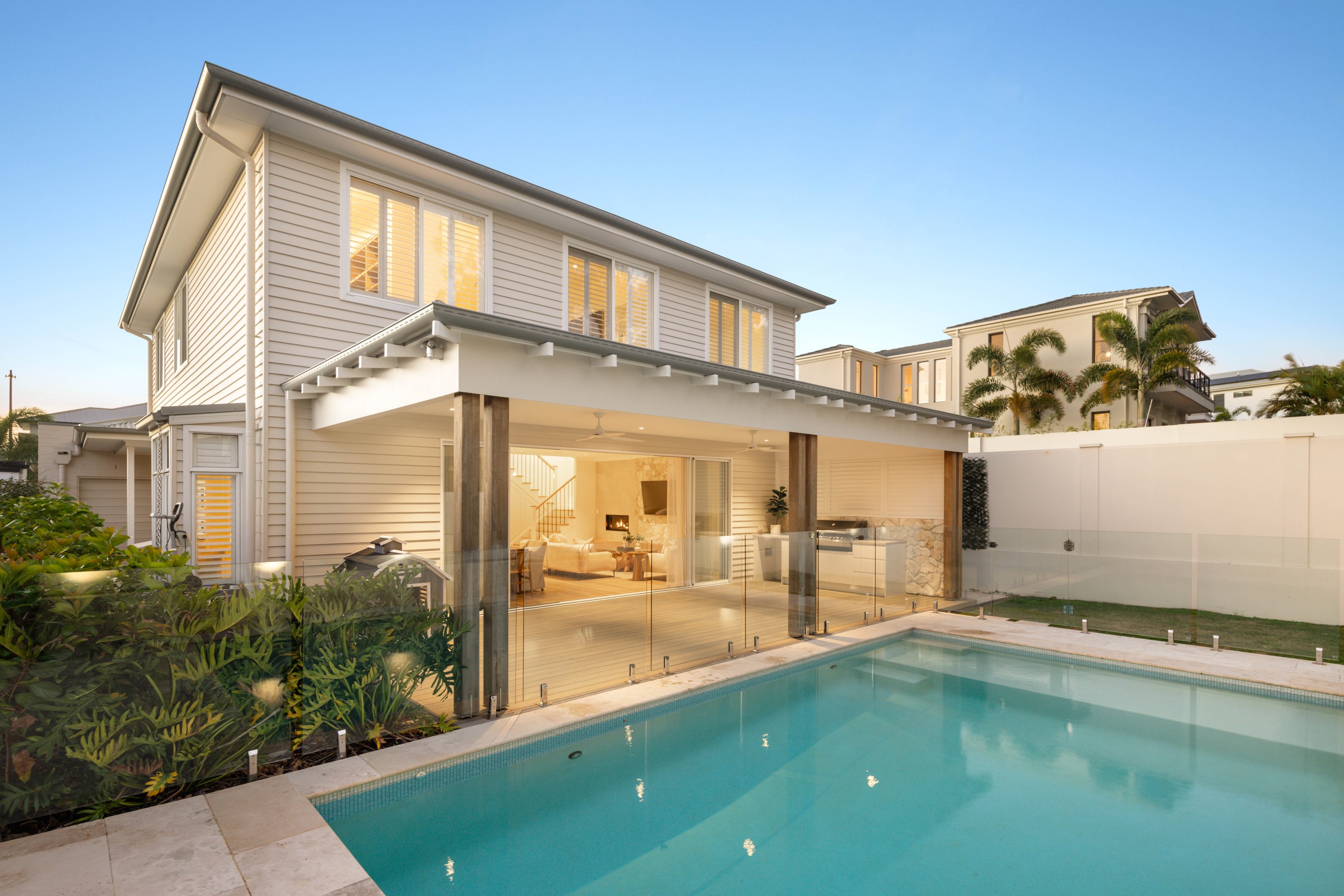Are you interested in inspecting this property?
Get in touch to request an inspection.
- Photos
- Video
- Description
- Ask a question
- Location
- Next Steps
House for Sale in Sanctuary Cove
Bespoke Sanctuary Cove Residence with Designer Flair
- 4 Beds
- 3 Baths
- 2 Cars
A masterclass in contemporary design and refined craftsmanship, this bespoke residence within the prestigious Sanctuary Cove estate delivers effortless luxury and functionality in perfect harmony. Set in an elevated and peaceful street, the home's light filled interiors showcase exquisite attention to detail, from the beautiful timber flooring and plantation shutters to the bespoke fittings that define each space. The expansive open plan living area features a striking rock feature wall and an inviting fireplace, creating warmth and sophistication in equal measure.
A chef style kitchen sits at the heart of the home, complete with premium Smeg appliances, a butler's pantry, and seamless connection to the alfresco entertaining zone. Outside, an impressive built in BBQ, sparkling inground pool, and low maintenance gardens invite year round enjoyment and relaxation. Designed for modern living, the layout includes four bedrooms, a full home office, a fully decked out media room, two powder rooms, and a mudroom conveniently positioned off the double garage and buggy space.
The spacious master retreat offers a private sanctuary with a luxurious hotel style ensuite and walk in robe, while the additional bedrooms are equally well appointed. Every element of this Sanctuary Cove home speaks to quality, comfort, and understated elegance, a bespoke masterpiece where every detail has been thoughtfully curated to elevate daily living.
Property Specifications;
- Located in an elevated, peaceful street within the prestigious Sanctuary Cove estate.
- Light-filled interiors with beautiful timber flooring and plantation shutters throughout.
- Expansive open plan living area featuring a striking rock feature wall and fireplace.
- Chef style kitchen with premium Smeg appliances, butler's pantry, and seamless flow to alfresco entertaining.
- Large alfresco area with built-in BBQ, sparkling inground pool, and low maintenance gardens.
- Full home office and fully decked-out media room for modern living and entertainment.
- Four bedrooms including a master retreat with walk-in robe and hotel-style ensuite.
- Two bathrooms and two powder rooms, plus a mudroom conveniently positioned off the double garage and buggy space.
- Elevated position maximises privacy and outlook in a quiet street.
- Bespoke fittings and fixtures throughout, combining quality, comfort, and understated elegance.
455m² / 0.11 acres
2 garage spaces
4
3
Agents
- Loading...
Loan Market
Loan Market mortgage brokers aren’t owned by a bank, they work for you. With access to over 60 lenders they’ll work with you to find a competitive loan to suit your needs.
