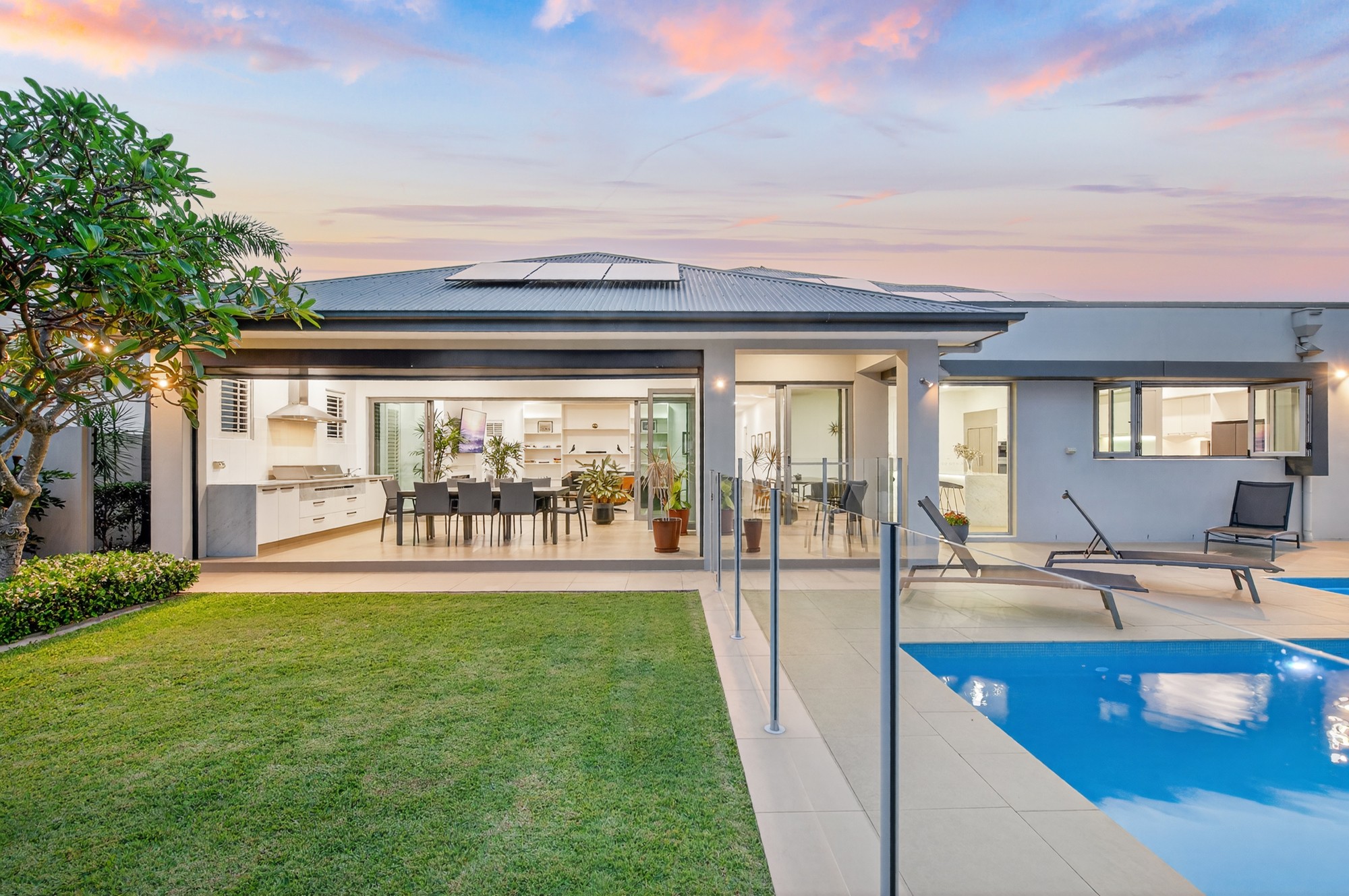Are you interested in inspecting this property?
Get in touch to request an inspection.
- Photos
- Floorplan
- Description
- Ask a question
- Location
- Next Steps
House for Sale in Sanctuary Cove
Single Level Resort Living at its Finest
- 5 Beds
- 3 Baths
- 3 Cars
Positioned within the prestigious Sanctuary Cove Resort, this executive single-level residence embodies refined luxury and effortless living. North-east facing and overlooking approximately 4.5 hectares of pristine parkland, the home captures the essence of resort-inspired sophistication with a versatile and highly functional floor plan designed for modern family living.
Set on an expansive 994m²* parcel on sought-after Schotia Island, this property delivers exceptional privacy, style, and comfort across a generous 483m²* of internal space. The design seamlessly integrates multiple living zones, both indoor and out, creating the perfect environment for relaxed entertaining or tranquil retreat.
Highlights include a master chef's kitchen with premium Ilve appliances, dual ovens, teppanyaki cooktop, butler's pantry, commercial cold room, and twin dishwashers. Five spacious bedrooms offer exceptional flexibility, with a private two-bedroom guest wing featuring its own retreat and bathroom ideal for multi-generational families or visiting guests. The master suite impresses with a luxurious ensuite and dual walk-in dressing rooms.
Expansive open-plan living areas with soaring ceilings and an Escea gas fireplace flow effortlessly to the screened alfresco entertaining zone, complete with built-in BBQ kitchen, stovetop, and plumbed water. Outside, a sparkling resort-style pool and beautifully landscaped gardens enhance the sense of retreat, while sustainable features such as a 12.5kW solar system and 20,000L underground rainwater tank add to the home's efficiency.
Property Specifications;
- NE facing, single level executive entertainer with open concept floor plan
- Master chef kitchen with butlers pantry, stone bench tops, commercial cold room, Ilve stainless steel 6 burner with teppanyaki cooktop, dual ovens and twin dishwashers.
- 5 spacious bedrooms, including master with luxurious ensuite and his and hers walk in dressing rooms
- Private two bedroom 'guest' wing with bathroom and retreat - perfect for the extended family
- Media room/Separate living room/Ideal home office options
- Spacious open planned living with extra high ceilings, Escea gas fireplace and fully accessible corridors
- Outdoor screened alfresco living room with built in BBQ kitchen with stove top and plumbed water
- Sparkling resort style in-ground pool
- 12.5 KW solar panels - making the home incredibly efficient
- Designer landscaping with 20,000L underground rainwater tank (fully reticulated)
- House is approx. 483m² on a 994m² north east facing block
- Fully insulated walls and ceilings, ducted reverse cycle air-conditioning & back to base security system
994m² / 0.25 acres
3 garage spaces
5
3
This property is being sold by auction or without a price and therefore a price guide can not be provided. The website may have filtered the property into a price bracket for website functionality purposes.
Agents
- Loading...
Loan Market
Loan Market mortgage brokers aren’t owned by a bank, they work for you. With access to over 60 lenders they’ll work with you to find a competitive loan to suit your needs.
